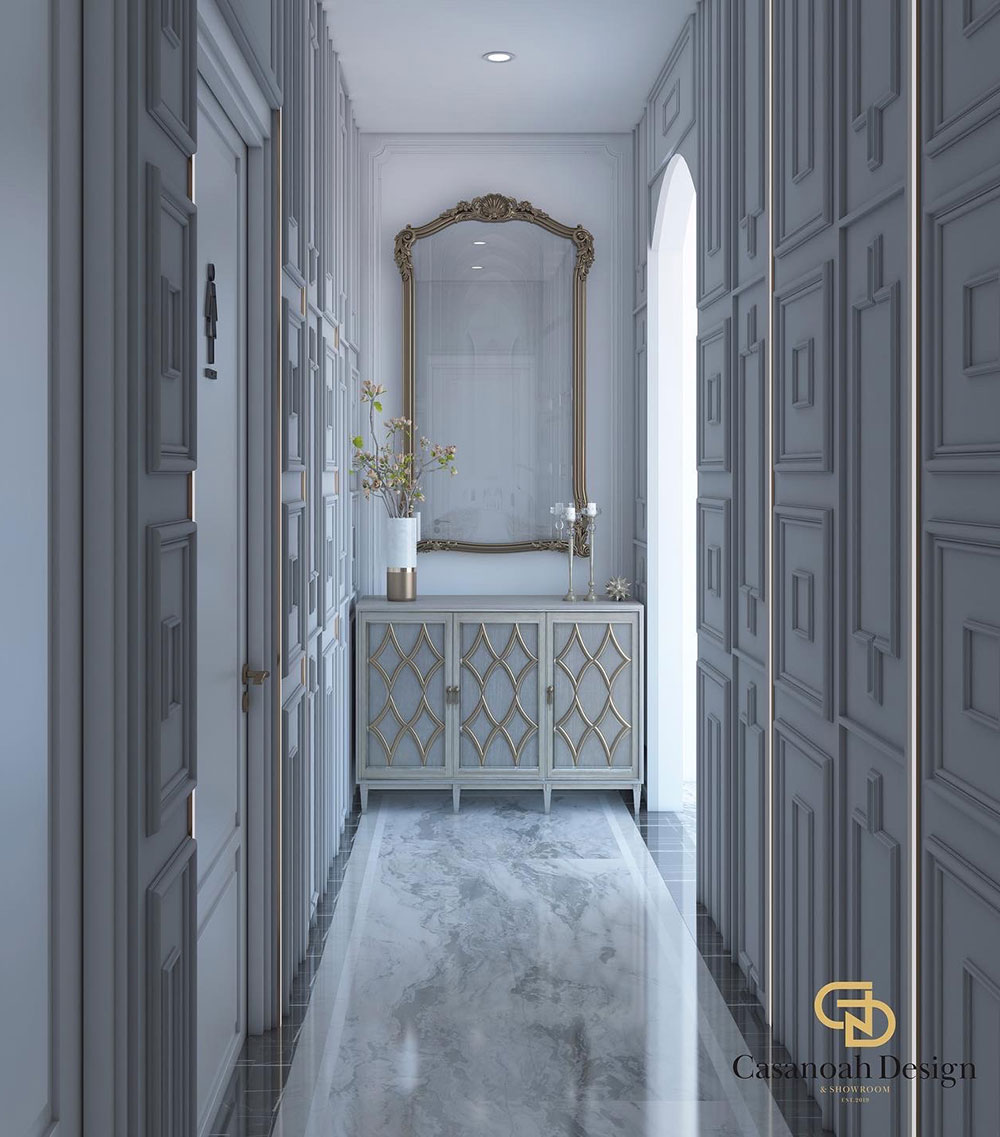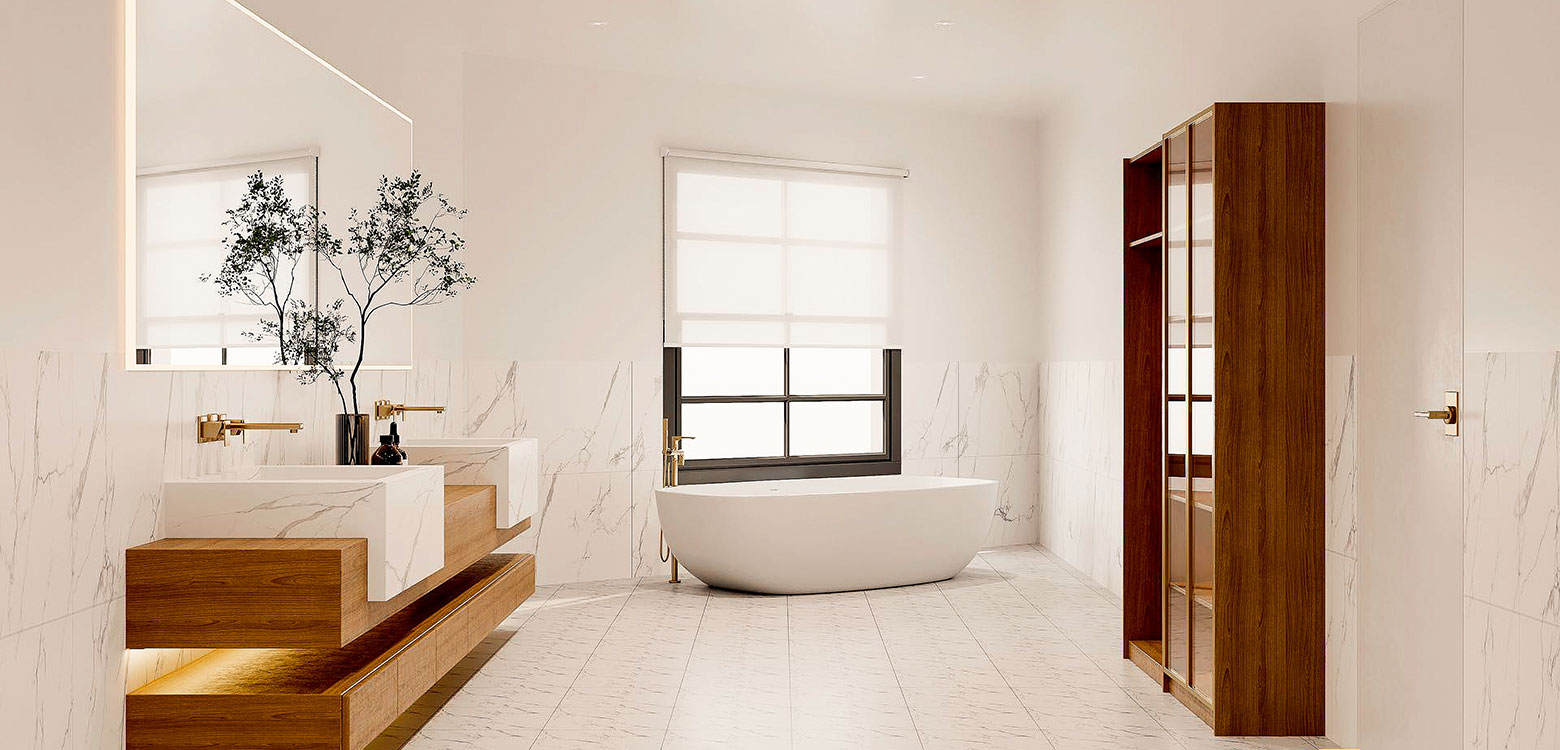Architectural Design
During this stage, our engineers and architects will work together to ensure the seamless acquisition of all necessary permits for construction.
While permits are being pulled, our interior and exterior design team will work to create a detailed 3D renderings of the building’s exterior as well as an illustrated floor plan. Only when these are agreed upon do we go ahead with the remaining stages of the pre-construction process.

